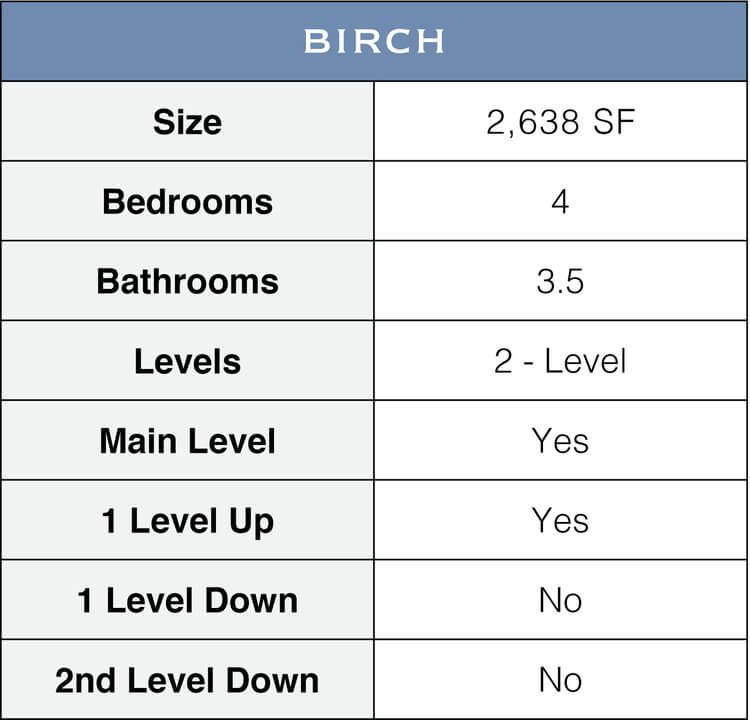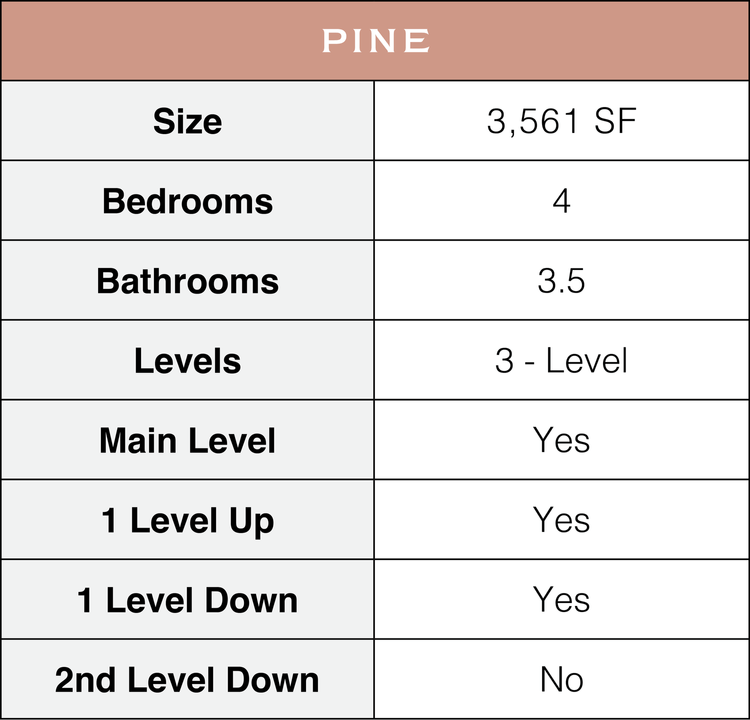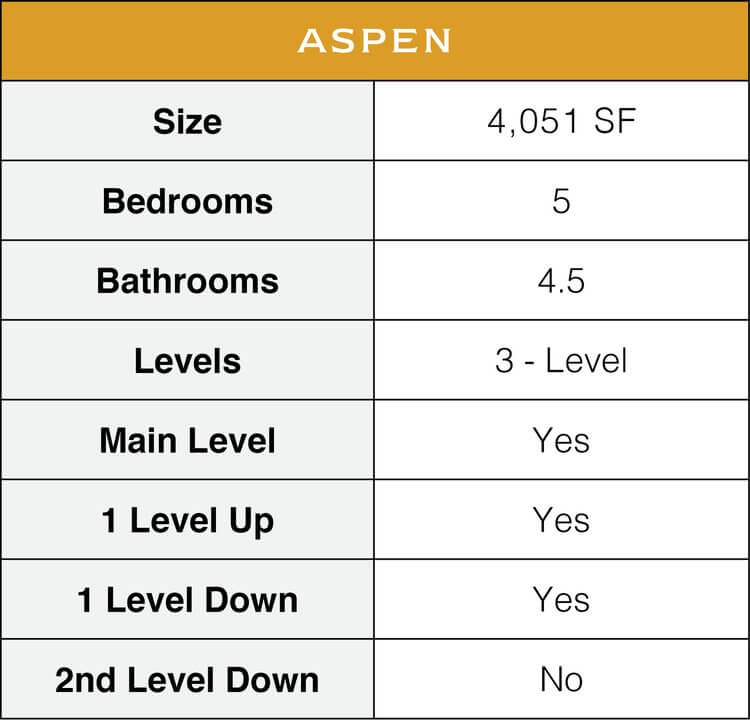Twin-Townhomes

Townhomes Virtual Tour
4 & 5 Bedroom Multi-Level Residences
3 Townhome Models Available
Based on the topography surrounding the Jordanelle Reservoir, we offer 3 different floor plans to accommodate not only what mother nature has provided us, but also your living needs. Our townhomes all offer oversized 2-car garages and outdoor living spaces giving you what you need to live the perfect four-season lifestyle.
Townhome Model Comparison

The Birch plan is a 2-level 4-bedroom home with a main level primary suite and patio walk-out. Second floor has both a 2-bedroom, 1-bath “Jack and Jill” suite and a fourth bedroom (as large as the primary bedroom) with ensuite bath.

The Pine plan is similar to the Aspen, identical on the main and lower levels, but the upper level has only the “Jack and Jill” suite, for a total of four bedrooms and 3.5 baths.

The Aspen plan is basically identical to the Birch, with the addition of a lower level with a 5th bedroom (as large as the primary bedroom), plus a huge family room and patio walk-out. Main level has a spacious deck.
Interior & Exterior Features
Both the Condominiums and Townhomes will carefully selected finishes to ensure both a high-level of finishes as well as buyer options.
Choose From Two Design Packages

* The properties shown are intended to show standard finish selections and color palettes. Photos may contain certain upgrades and other non-standard features not included in every property.
Light Motif *












Dark Motif *












Gourmet Appliances

Sleek Fixtures

Building Features
- Steel-reinforced concrete foundations
- 2x6 exterior frame construction
- Engineered roof trusses
- Thermal insulation value BIBS: R-23-walls; R-45 ceiling
- Energy-efficient (90%) natural gas furnace (one per condo)
- Energy-efficient 40-gallon electric water heater (one per condo)
- Dual-pane windows with low “E” glass
- Sub-roof 100% wrapped with Ice and Water Shield
- Impact sound insulation with lightweight concrete subfloor between residential levels
- A balanced blend of vertical board or Hardie board and natural stone
- Exterior Wood 8’ Doors
- Interior solid paint-grade wood doors
- Aluminum rain gutters and downspouts
- Garage door opener with 2 remotes and keyless pad
- Concrete driveway, patio and walkway
Buyer to choose from Light or Dark Interior Pairings Packages, which determines colors and finishes of:
- Two-tone paint system:
- Walls and ceiling
- Trim and doors
- Solid wood cabinets
- Solid Quartz countertops in kitchen and baths
- Full-height Quartz backsplash to match kitchen counter
- Porcelain tile surrounds for tubs/showers
- Engineered wood flooring in entryway and Great Room
- Porcelain floor tile in bathrooms
- Carpet in bedrooms
- Ceiling fans in Great Room
Contemporary Interiors
- Majestic fireplace with stone surround to match exterior stone
- Aspen Model only: Fireplace also included in the basement
- Wholly smooth textured ceilings and walls
- Undercabinet LED lighting
- Kerfed flat jambs on windows and doors
- Moen Genta bath fixtures in brushed nickel
- Stainless steel, 90° square corner kitchen sink with disposal
- Water/ice line to refrigerator
- NUGEN Water softener
- Cabinet in laundry room
- Wiring for ceiling fans in all bedrooms (fans not included)
- Expansive plate mirrors in bathrooms
- Frameless (Euro) shower door in main floor master only
- Framed shower doors in brushed nickel finish in all other bathrooms equipped with only a shower
- Stainless steel Viking kitchen appliance package:
- 2.0 cu. ft. Build-in Microwave Oven
- Dishwasher with Quiet Clean™ Performance
- 36” French Door Bottom Freezer
- 30”Wx24”D 6-Burner All Gas Range
- Built-in closet system
- Programmable digital thermostat
- Telephone lines - CAT 6 wiring
- Multimedia network - CAT 6 wiring with 4 port jacks
- Baldwin Reserve Series ‘Rustic’ in brushed nickel door hardware
- Electrical Smurf tubing behind wall to accommodate wall-mount TV and HDMI in Great Room and both Master Bedrooms
- Heat tape outlet (front only, heat tape not included)
- Natural Gas hook-up for BBQ in back
Looking for more information?
To contact us to receive more information, or to schedule a private tour, please fill out the form below, call us at (385) 715-6216
























