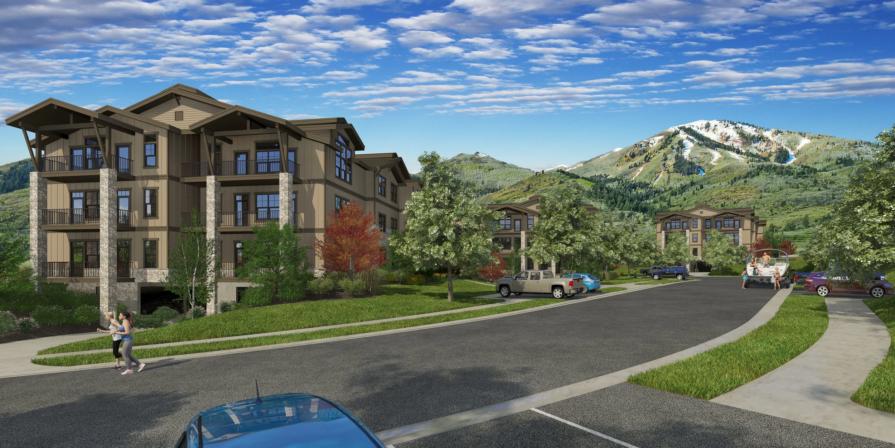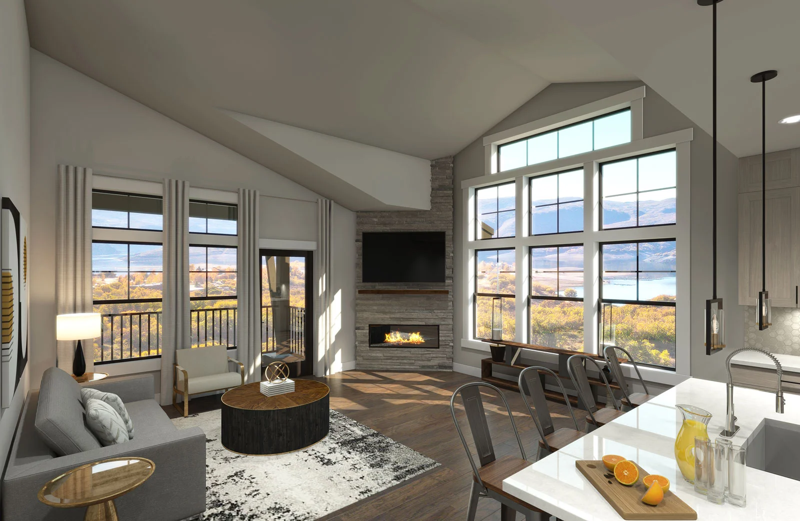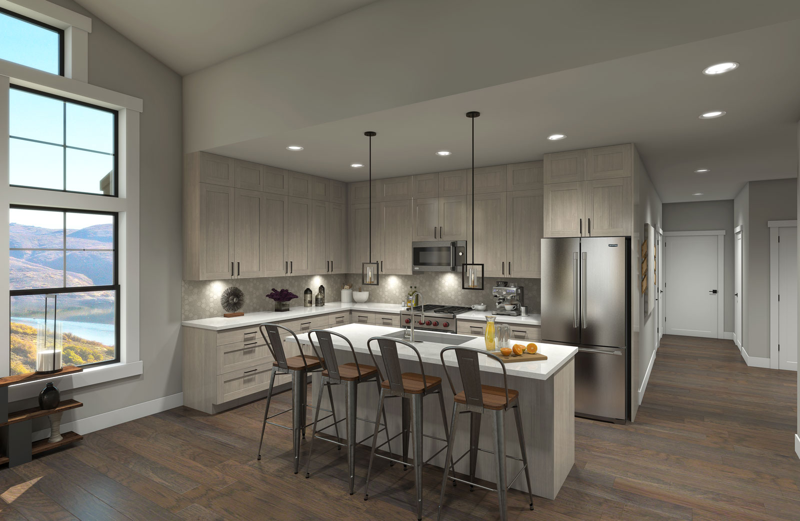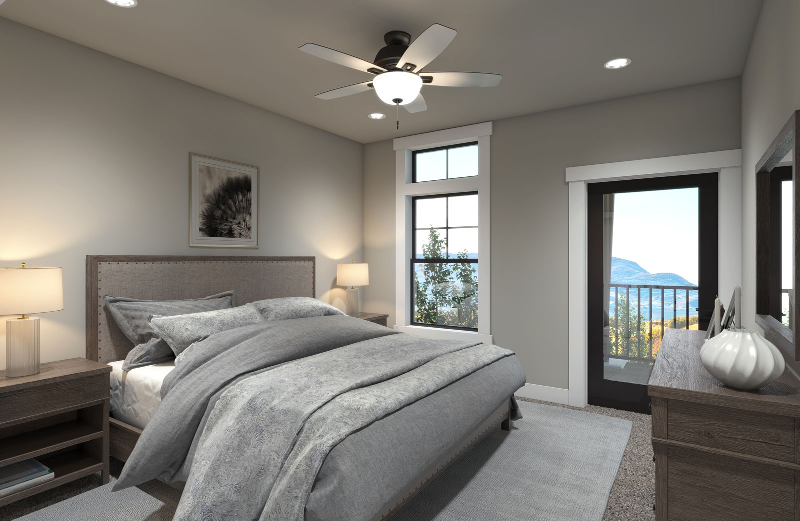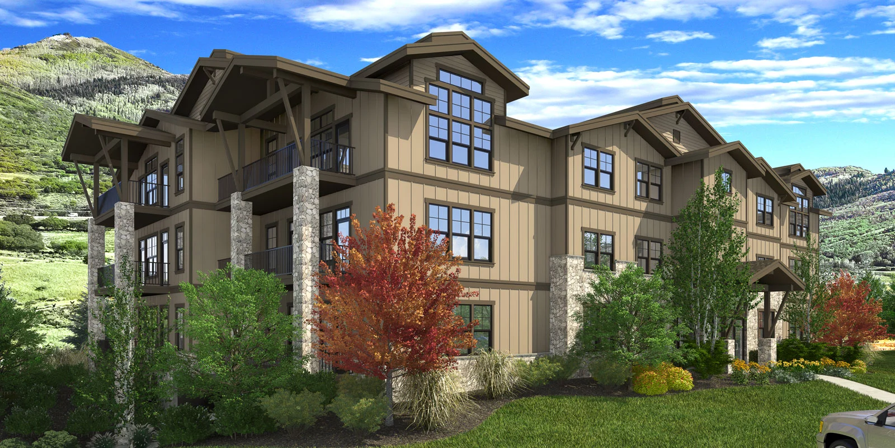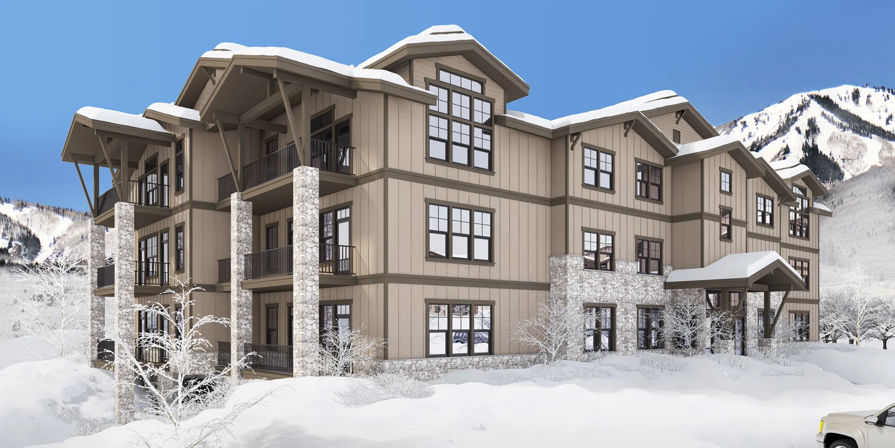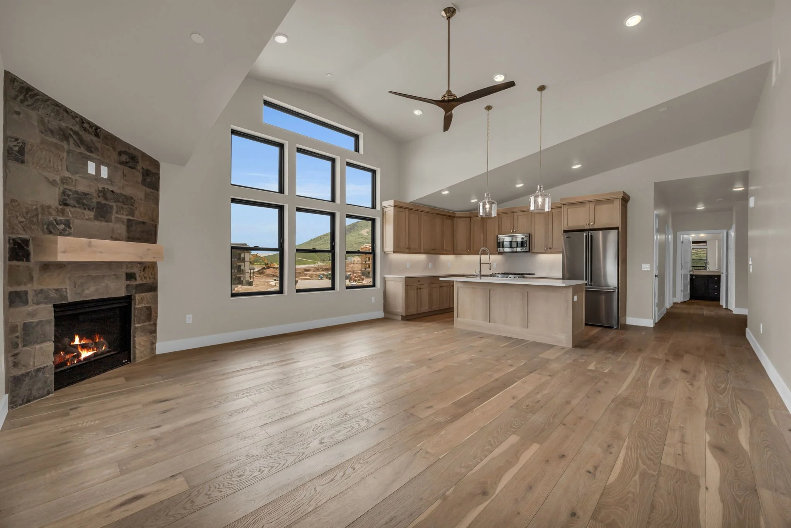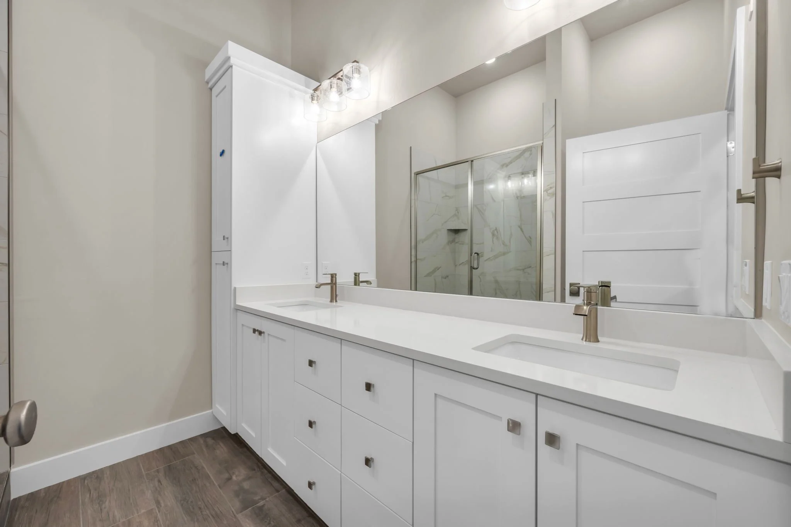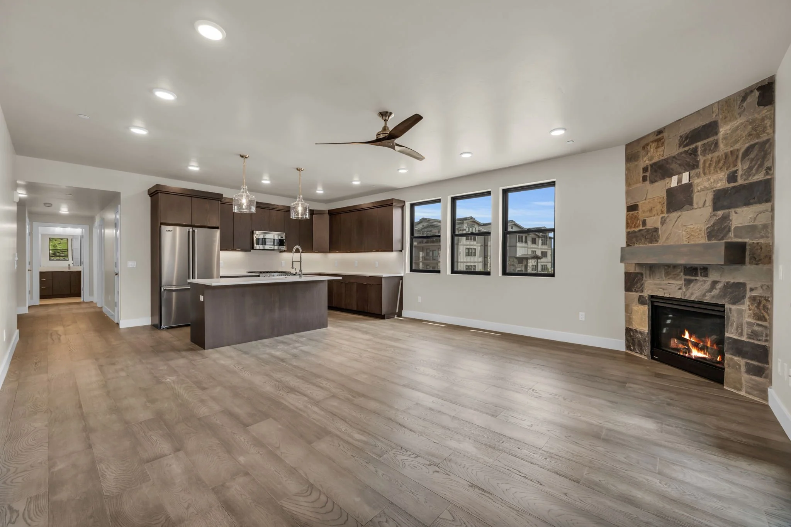Seamless Transition from Outside to Inside
3 Bedroom 2 Bath Single Level Condominium Residences
The stacked condominiums will be 3 bedroom, single level units in 3 elevator-served floors over secure parking. All of the residences will feature standard upgraded features including quartz counters, luxury appliance packages, and contemporary mountain styling.
Floor Plan - Residence Features
1,580+/- Square Feet | 3-Bedrooms / 2-Bathrooms | Luxury Interior Selections
Private Outdoor Deck | Assigned spaces in Secure Garage | Ample Garage Storage
01 & 03 Units
02 & 04 Units
Interior & Exterior Features
Both the Condominiums and Townhomes will carefully selected finishes to ensure both a high-level
of finishes as well as buyer options.
Choose From Two Design Packages
* The properties shown are intended to show standard finish selections and color palettes. Photos may contain certain upgrades and other non-standard features not included in every property.
Light Motif *
Dark Motif *
Building Features
Fire sprinkler protection throughout
Steel-reinforced concrete foundations
2x6 exterior frame construction
Engineered roof trusses
Thermal insulation value BIBS: R-23-walls; R-45 ceiling
Energy-efficient (90%) natural gas furnace (one per condo)
Energy-efficient 40-gallon electric water heater (one per condo)
Electric washer and dryer connections
Dual-pane windows with low “E” glass
Sub-roof 100% wrapped with Ice and Water Shield
Impact sound insulation with lightweight concrete subfloor between residential levels
A balanced blend of vertical board or Hardie board and natural stone
Exterior Wood 8’ Doors
Aluminum rain gutters and downspouts
Underground parking with assigned stalls and individual storage
Garage door opener with 2 remotes and keyless pad
Concrete driveway, patio and walkway
Elevator
Buyer to choose from Light or Dark Interior Pairings Packages, which determines colors and finishes of:
Two-tone paint system:
1. Walls and ceiling
2. Trim and doors
Solid wood cabinets
Solid Quartz countertops in kitchen and baths
Full-height Quartz backsplash to match kitchen counter
Porcelain tile surrounds for tubs/showers
Engineered wood flooring in entryway and Great Room
Porcelain floor tile in bathrooms
Carpet in bedrooms
Ceiling fans in Great Room and Master Bedroom
Contemporary Interiors
Majestic fireplace with stone surround
Wholly smooth textured ceilings and walls
Undercabinet LED lighting
Kerfed flat jambs on windows and doors
Moen Genta bath fixtures in brushed nickel
Stainless steel, 90° square corner kitchen sink with disposal
Water/ice line to refrigerator
Reverse Osmosis in kitchen
Water softener
Cabinet in laundry room
Wiring for ceiling fans in spare bedrooms
Expansive plate mirrors in bathrooms
Stainless steel Viking kitchen appliance package:
1.5 cu. ft. Over-the-range Microwave Oven
3 Series Dishwasher
36” French Door Bottom Freezer
30”Wx24”D Gas Sealed 5-Burner Range
Built-in closet system
Programmable digital thermostat
Telephone lines - CAT 6 wiring
Multimedia network - CAT 6 wiring with 4 port jacks
Baldwin Reserve Series ‘Rustic’ in brushed nickel door hardware
Electrical Smurf tubing behind wall to accommodate wall-mount TV and HDMI in Great Room and Master Bedroom
Looking for more information?
To contact us to receive more information, or to schedule
a private tour, please fill out the form below, call us at
(435) 640-4483 or email us at stephnie.gyllenskog@evrealestate.com

